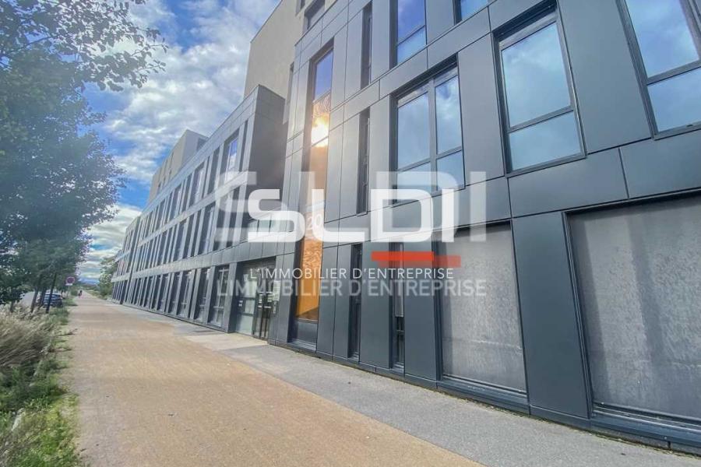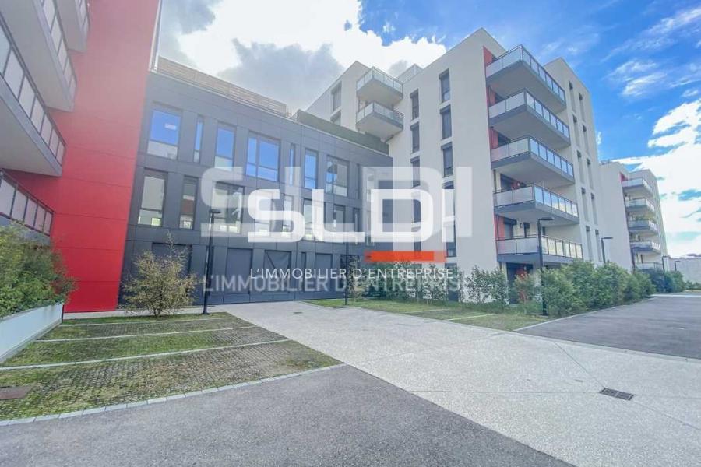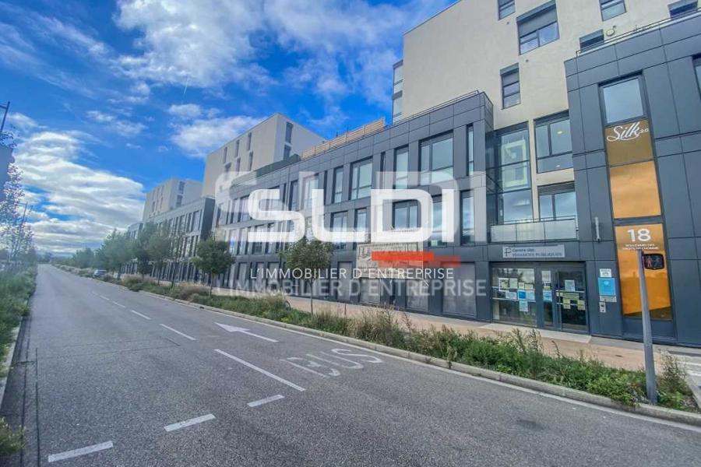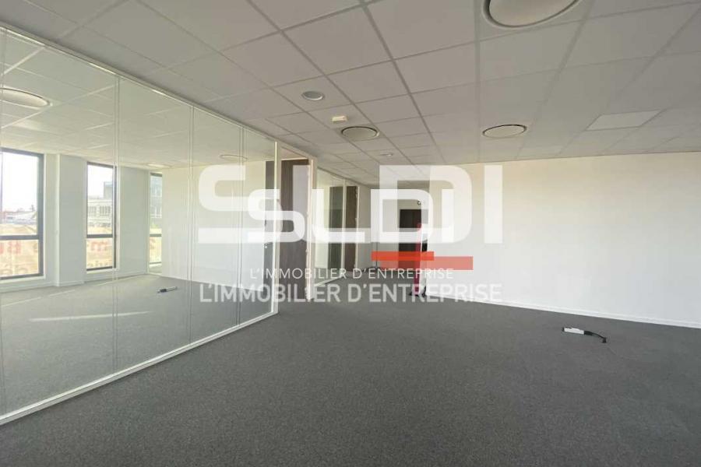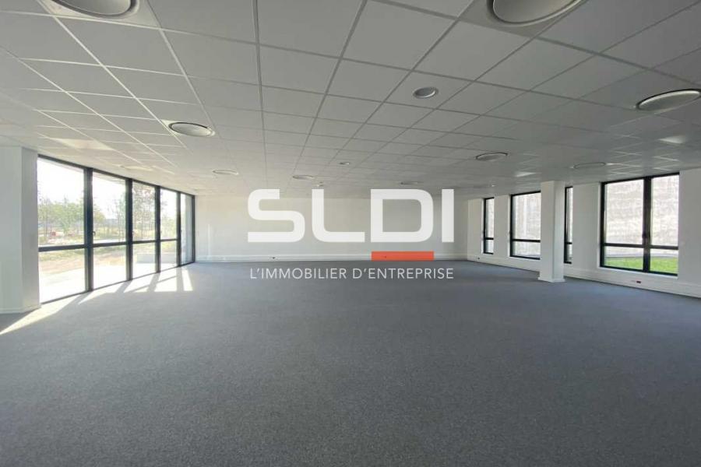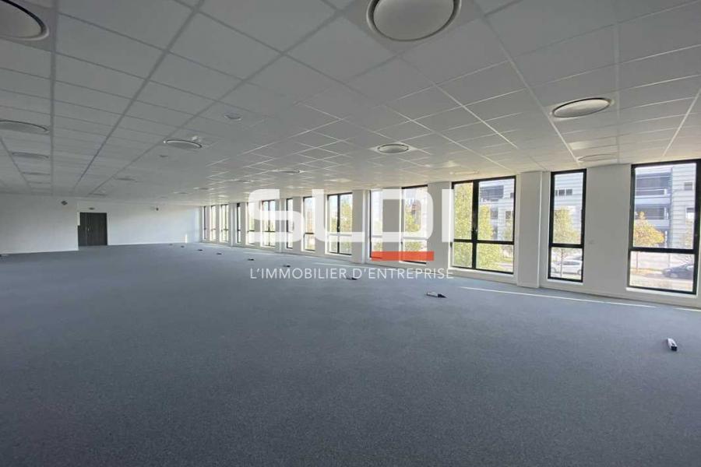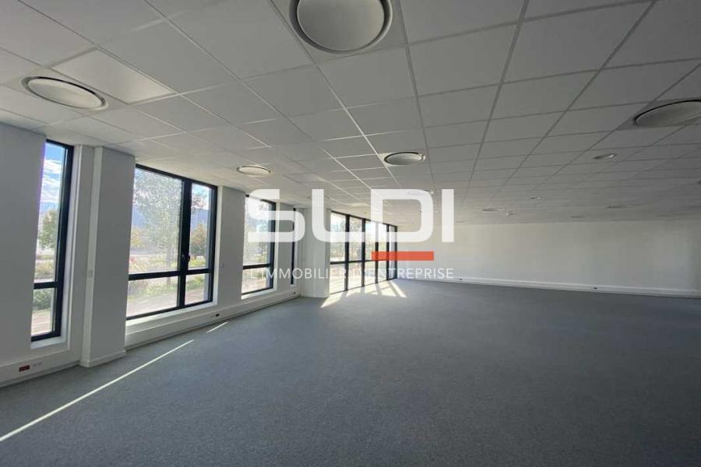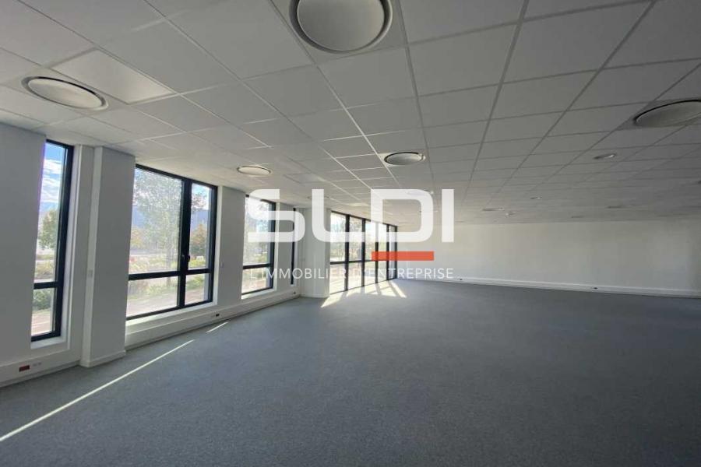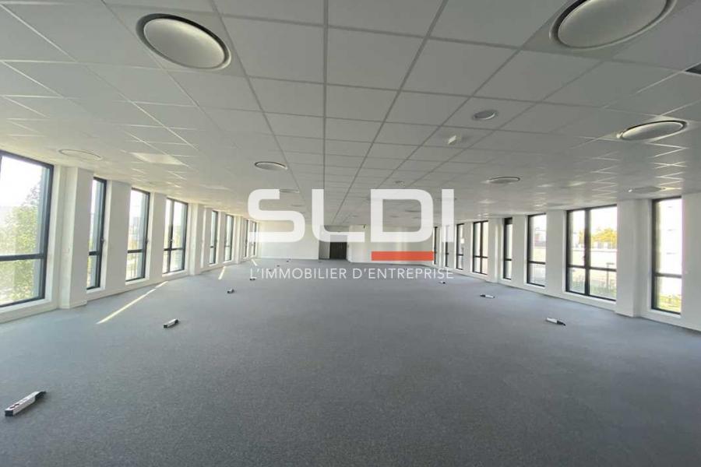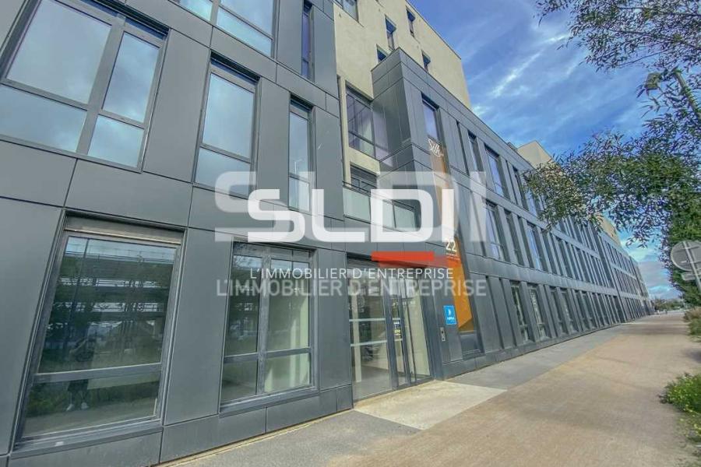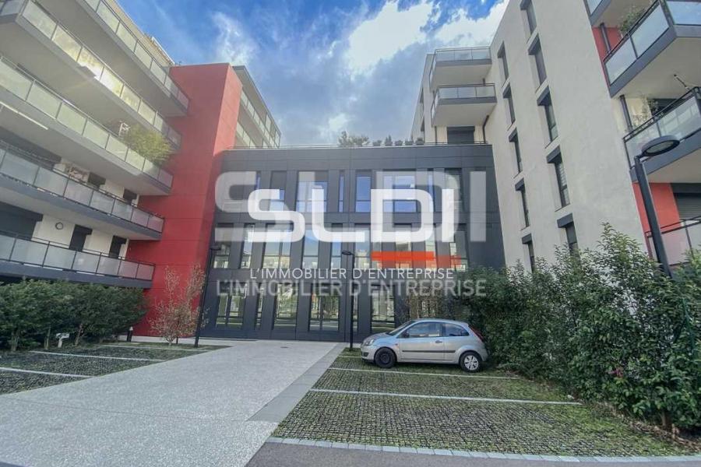Bureaux A LOUER - VAULX EN VELIN - 991 m²
Accès routier : BUE, boulevard périphérique Laurent Bonnevay Gare Part-Dieu à 20-25 minutes environ Bus : 16, 28, Zi3 arrêt Marius grosso à proximité Métro : Vaulx-en-velin La Soie (A) à proximité Futur arrêt de tramway T3 à proximité


Nous vous proposons plusieurs surfaces de bureaux, dont une surface au RDC, au coeur du quartier dynamique du Carré de Soie, à l'angle de la rue Marius Grosso et du nouveau Boulevard Urbain Est. Les bureaux possèdent de belles prestations.
ERP : 5ème catégorie, Etablissement ERP de 5ème catégorie , Menuiseries extérieures : châssis en aluminium. SP10 au RDC , Volets à lames rigides en extérieur, Conforme à la RT 2012,, Ascenseurs,, Plafonds suspendus avec ossatures apparentes et dalles lisses minérales, , Chauffage collectif en climatisation 2 tubes / 2 fils, ventilation double flux,, plinthes périphériques, , Sol dalle de moquette, Stores extérieurs, , Possibilité d'enseigne en façade, Hauteur libre: 2,70 m,, Faux plancher technique au 1er étage, , Revêtement en peinture sur poteaux intérieurs, Surface RDC : 226 m²
| Étage | Surfaces | Loyer (€/m²) |
|---|---|---|
| RDC | 226 m² | 170 € |
| 1 | 382 m² | 170 € |
| 1 | 227 m² | 170 € |
| 1 | 156 m² | 170 € |
| Total | 991 m² |
