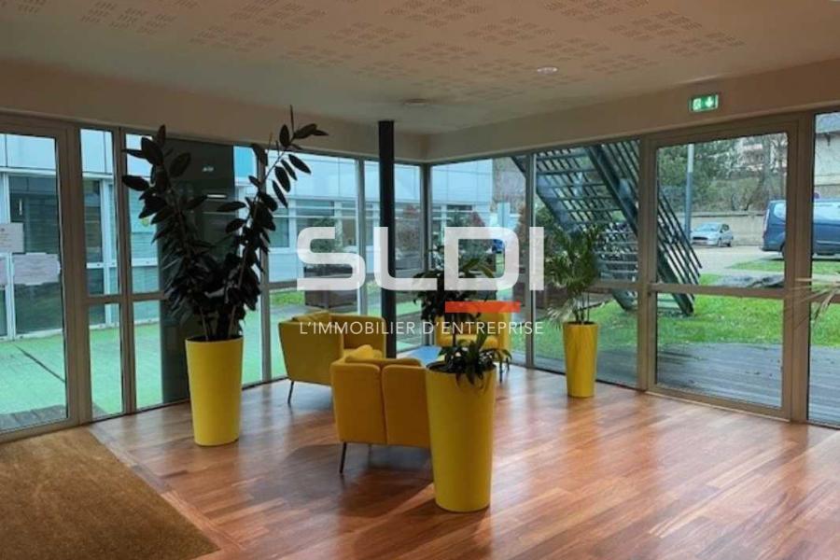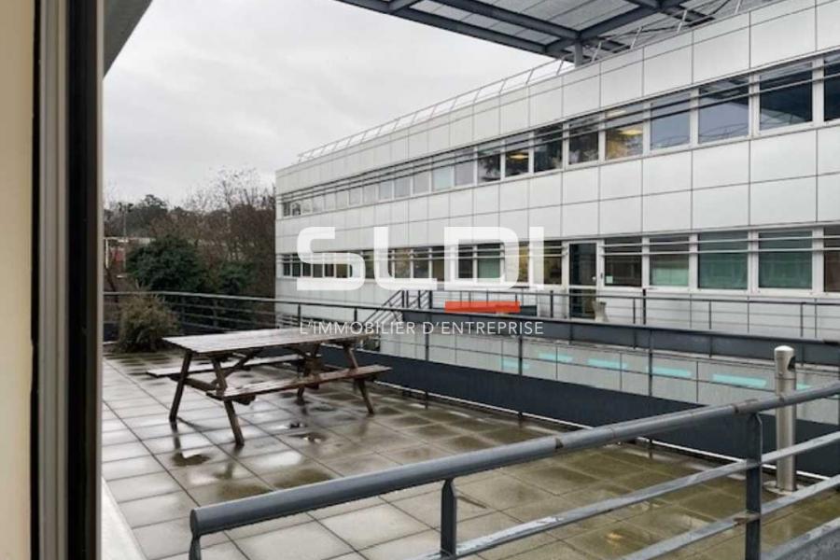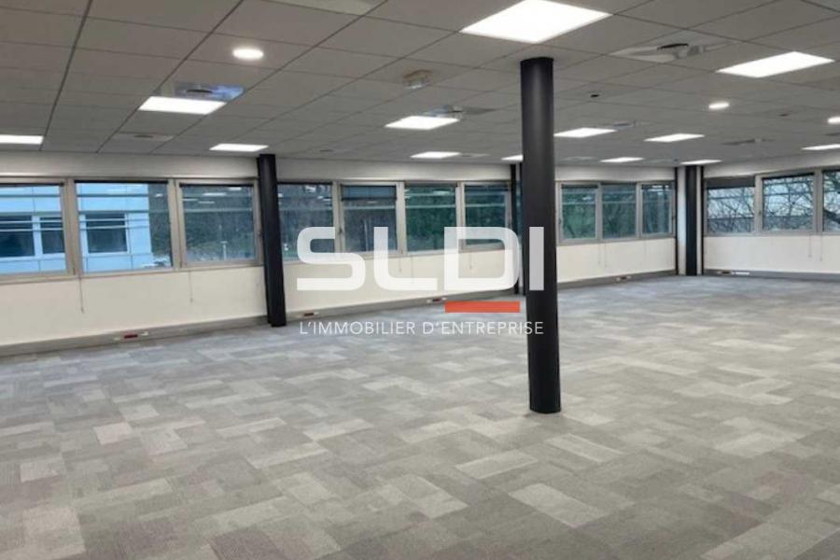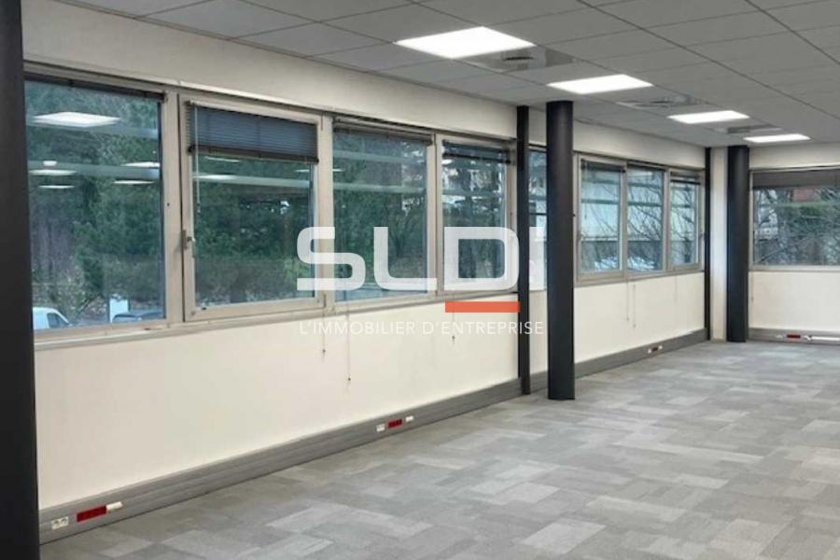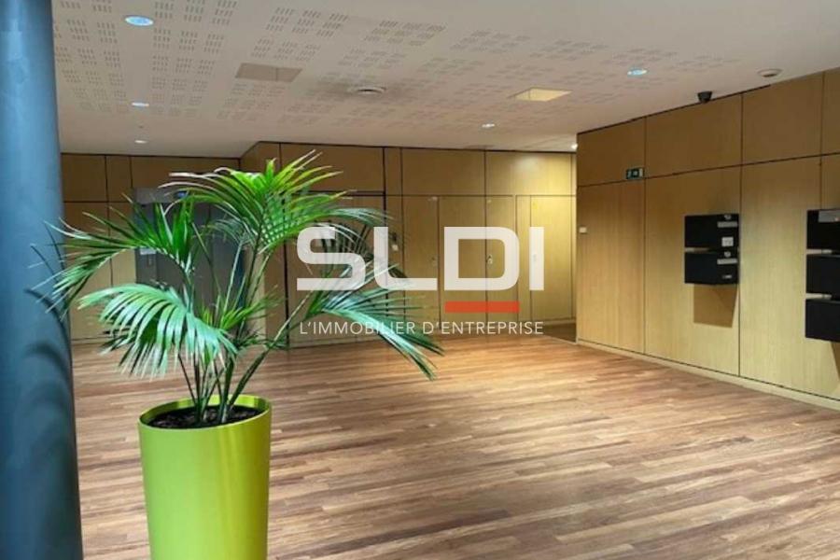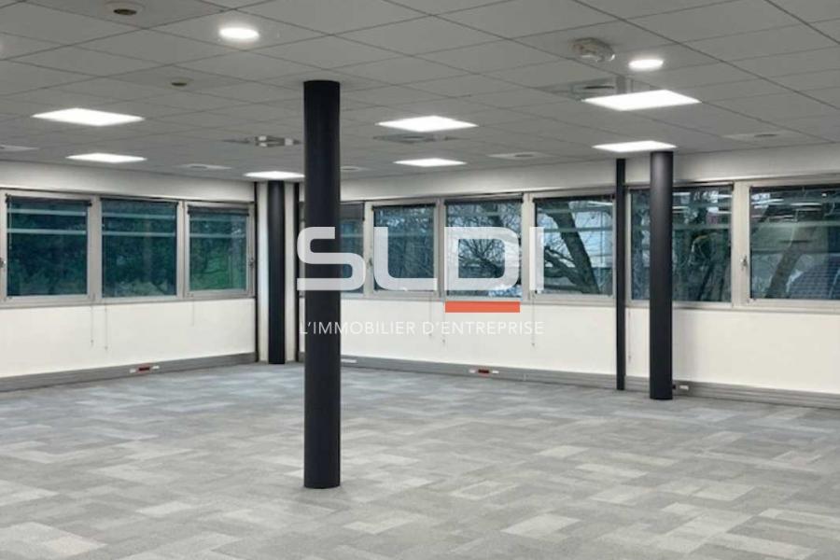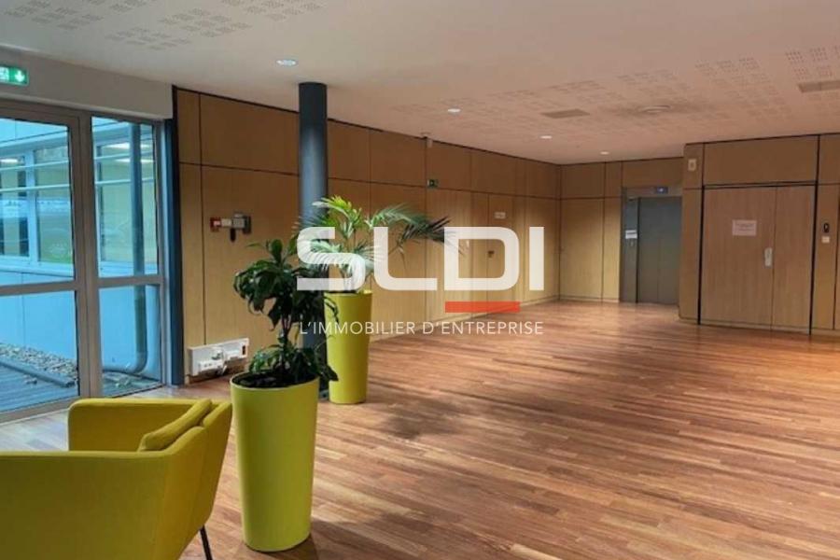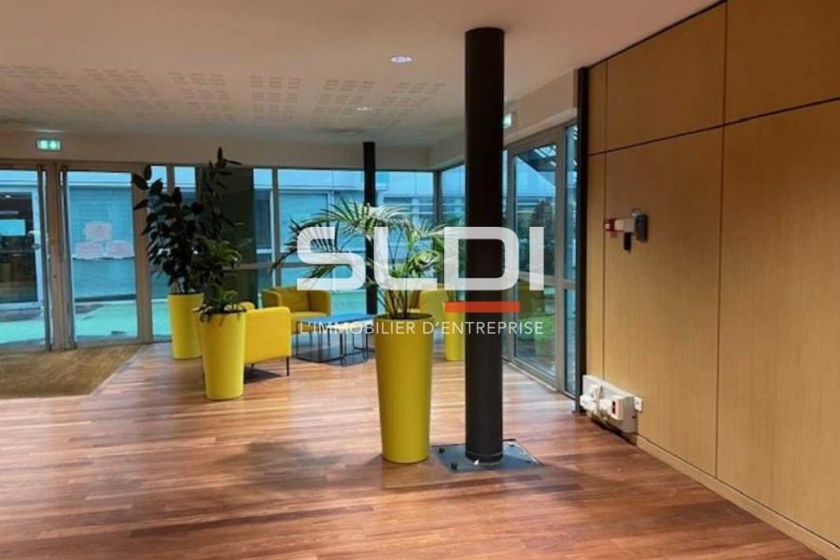Bureaux A LOUER - ECULLY - 912 m²
Métro : Valmy (D) Gare TER de Tassin la Demi-Lune à 12 min environ Bus : 5, 55 Accès routier : A6


Nous vous proposons à la location des bureaux rénovés dans un environnement calme et à proximité du rond-point Valvert. Vous bénéficierez d'une terrasss extérieure, de transport en commun au bordure du site et un food-truck différent tous les jours.
Accueil / Hall , Ascenseur indépendant par bâtiment , Trame de construction de 1,35 m , Stores intérieurs et brises soleil , Ouvrant en façade , Terrasses accessibles sur chacun des bâtiments en R+1 , Chauffage collectif PAC réversible air-eau, Enlèvement du cloisonnement , Excellente flexibilité des plateaux , Pose de dalles de moquette , 2,70 m de hauteur libre sous faux plafonds , Câblage courant fort , Plinthes périphériques , Climatisation réversible chaud/froid par cassettes en faux plafonds (PAC) , Luminaires encastrés basse luminance , Sanitaires privatfis , Archives de 25 m² en sous sol, Idéal pour l'implantation d'un compte propre, Remise en peinture des murs acoustiques indépendantes, Parking intérieur : 12 places, Loyer parking intérieur : 600 euros/unité/an HT HC, Parking extérieur : 4 places, Loyer parking extérieur : 300 euros/unité/an HT HC, Plateau de 772 m² divisible en 2 ou 4 lots, 10 pkgs extérieur à 300 euros Ht & 18 pkgs en sous-sol à 600 euros HT, 1 pkg extérieur à 300 euros Ht & 7 pkgs en sous-sol à 600 euros HT
| Étage | Surfaces | Loyer (€/m²) |
|---|---|---|
| 1 | 140 m² | 130 € |
| 2 | 772 m² | 130 € |
| Total | 912 m² |
